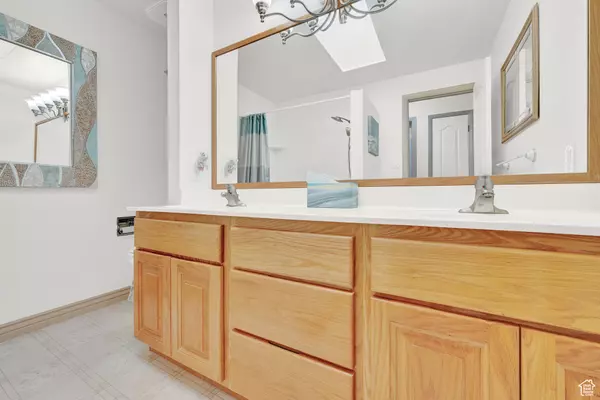For more information regarding the value of a property, please contact us for a free consultation.
Key Details
Sold Price $480,000
Property Type Single Family Home
Sub Type Single Family Residence
Listing Status Sold
Purchase Type For Sale
Square Footage 3,136 sqft
Price per Sqft $153
Subdivision Ridgewood Estates
MLS Listing ID 1994697
Sold Date 10/31/24
Style Rambler/Ranch
Bedrooms 5
Full Baths 1
Three Quarter Bath 2
Construction Status Blt./Standing
HOA Y/N No
Abv Grd Liv Area 1,568
Year Built 1968
Annual Tax Amount $2,520
Lot Size 9,147 Sqft
Acres 0.21
Lot Dimensions 0.0x0.0x0.0
Property Description
VA Assumable at 3.25%! This lovingly maintained, updated, full-brick rambler feels more like it was built in the 2000's rather than 1968! It is immaculate & comes mostly furnished, everything you see in the house stays! The family room is huge with features such as can lighting, a ceiling fan, remote controlled blinds, a gas fireplace with electric blower & built-in bookshelves! The remodeled kitchen is a chef's dream with brand new white cabinetry made of solid wood boxes with dovetail joints, granite countertops & a very upgraded stainless appliance suite including a 3-door fridge, wall oven, an electric smooth top 4-burner countertop range, a marble backsplash, under cabinet lighting & outlet strips for plenty of plugs to operate many appliances! The built-in banquette with a granite counter & high quality vinyl seating stays! With the formal dining room adjacent there is plenty of seating for dining & entertaining! There is new, stylish wide plank laminate wood flooring throughout the main traffic areas & tile flooring in the entry, kitchen & laundry. The main level laundry is oversized with cabinets, an extra storage pantry & even a skylight making it extra bright and cheery! There are all new high-quality vinyl windows throughout the entire home installed approx. 2 years ago, a new electrical panel replaced approx. 4 years ago, a separate basement subpanel, a dedicated basement freezer plug, a high-efficiency furnace, new water heater in 2021 approx., a water softener & humidifier! Other improvements include a programmable thermostat, upgraded rocker panel switches & automatic motion sensor lighting in the hall, bath & kitchen! The 3 bedrooms upstairs are nicely sized & served by a master bath with built-in cabinetry for linens & a huge upgraded hall bath with double sinks, another bright skylight & jetted tub! Two bedrooms have a ceiling fan & the other has a built-in desk with TV armoire & storage that could also function beautifully as an office! The basement was finished with permit & offers a ginormous family room with a wood burning fireplace, 1 bedroom & a den which could make a 5th bedroom, if needed. The exterior features include a fenced yard, a covered patio, 3 sheds (two backyard, one at the carport), a trex wheelchair accessibility ramp, a carport and extra driveway parking! Great location, come take a peek!
Location
State UT
County Weber
Area Hooper; Roy
Zoning Single-Family
Rooms
Basement Full
Main Level Bedrooms 3
Interior
Interior Features Bath: Master, Bath: Sep. Tub/Shower, Den/Office, Disposal, Gas Log, Great Room, Jetted Tub, Kitchen: Updated, Oven: Wall, Range: Countertop, Granite Countertops
Heating Forced Air, Gas: Stove, Wood
Cooling Central Air
Flooring Carpet, Laminate, Vinyl
Fireplaces Number 2
Equipment Humidifier, Storage Shed(s), Window Coverings, Wood Stove
Fireplace true
Window Features Blinds,Drapes
Appliance Ceiling Fan, Freezer, Microwave, Refrigerator, Satellite Dish, Water Softener Owned
Laundry Electric Dryer Hookup
Exterior
Exterior Feature Double Pane Windows, Entry (Foyer), Patio: Covered, Porch: Open
Carport Spaces 1
Utilities Available Natural Gas Connected, Electricity Connected, Sewer Connected, Sewer: Public, Water Connected
Waterfront No
View Y/N No
Roof Type Asphalt
Present Use Single Family
Topography Curb & Gutter, Fenced: Part, Road: Paved, Sidewalks, Sprinkler: Auto-Full
Accessibility Accessible Doors, Accessible Hallway(s), Accessible Kitchen Appliances, Ramp, Single Level Living, Customized Wheelchair Accessible
Porch Covered, Porch: Open
Parking Type Covered, Parking: Uncovered
Total Parking Spaces 1
Private Pool false
Building
Lot Description Curb & Gutter, Fenced: Part, Road: Paved, Sidewalks, Sprinkler: Auto-Full
Faces North
Story 2
Sewer Sewer: Connected, Sewer: Public
Water Culinary, Secondary
Structure Type Brick
New Construction No
Construction Status Blt./Standing
Schools
Elementary Schools Valley View
Middle Schools Sand Ridge
High Schools Roy
School District Weber
Others
Senior Community No
Tax ID 08-061-0021
Acceptable Financing Cash, Conventional, FHA, VA Loan
Horse Property No
Listing Terms Cash, Conventional, FHA, VA Loan
Financing FHA
Read Less Info
Want to know what your home might be worth? Contact us for a FREE valuation!

Our team is ready to help you sell your home for the highest possible price ASAP
Bought with Century 21 Everest
GET MORE INFORMATION






